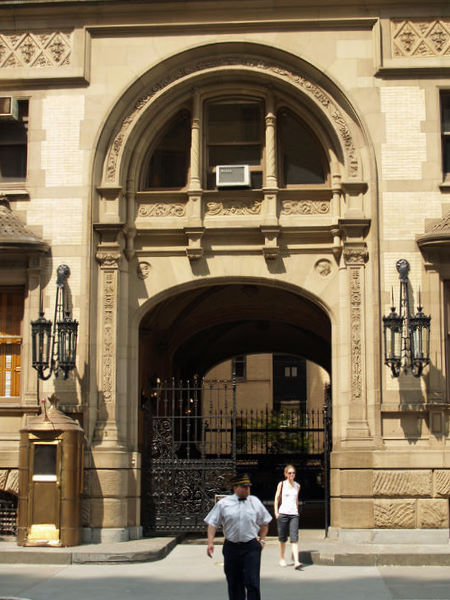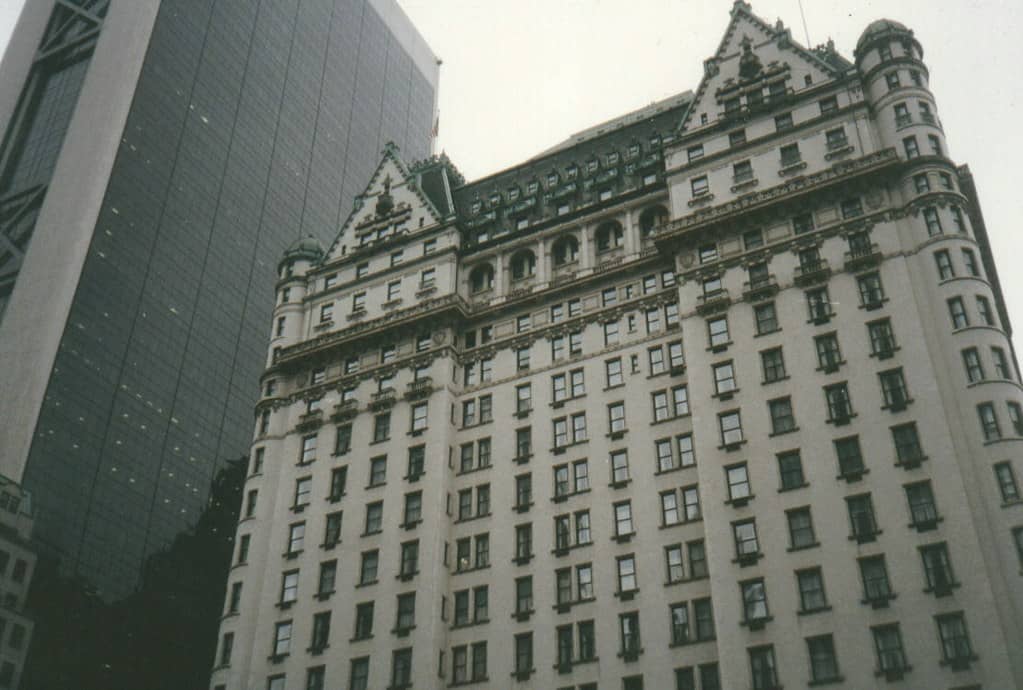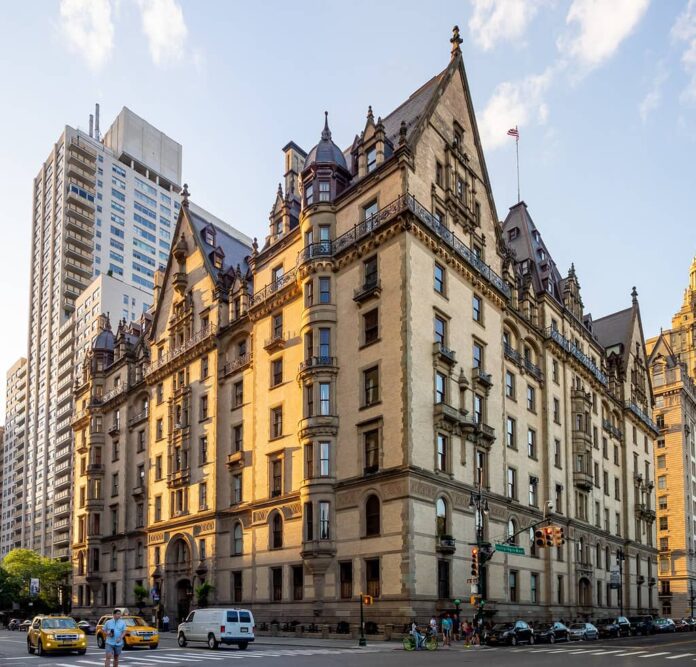The oldest surviving luxury apartment building in NYC, the iconic Dakota, still stands, majestic as it was when first completed in 1884. The Dakota was not profitable through about 1890, yet by the early 1890s there was a waiting list to get in. A building of legendary proportions, it has intrigued us and captivated our attention ever since. Located at 1 West 72nd Street on the Upper West Side in Manhattan, in present day it is perhaps best known to most of the world as the location John Lennon was murdered by Mark David Chapman in 1980. But the story of the Dakota starts back in the late 1800s, when a few brave developers took a chance on Manhattan.
Before the Plaza Hotel, Hardenbergh Designed the Dakota
The Dakota is impressive in its scale and grandeur, and even the smallest architectural details are compelling. Designed by renowned architect Henry Janeway Hardenbergh for businessman Edward Cabot Clark, the two men formed a lucrative partnership while shaping and developing the Upper West Side. Hardenbergh was well known for quality, and later designed the Plaza Hotel, the Textile Building, the Whitehall Building, the Hotel Martinique and the American Fine Arts Society, to name just a few that are still standing today.
Early Development of the Upper West Side
In the 1880s, New York City was still under-developed, but the creation of the Big Apple was well underway. The Windermere was another large apartment building built about a year prior, but in Hell’s Kitchen. There were no cars on the streets of NYC, and people got around by horse and carriage. Electricity was still new, and telephones had recently been introduced. Central Park had just been created in the 1860s, spurring development of the Upper East Side. Large, luxury apartment buildings were brand new as well, though others existed. People, for the most part, still associated apartments with tenement-style living. However, the city was quickly developing into a bustling metropolis.
Edward Clark saw potential for the Upper West Side, even though people thought he was crazy for wanting to develop there. Clark had been a lawyer for quite a few years, enjoying success and prestige in NYC. He developed a knack for spotting opportunities—he had helped patent the Singer sewing machine—and he saw something in the UWS.
Forming a partnership with Hardenbergh, Clark bought several plots of land in the area. In a speech to the West Side Association, Clark spoke of his vision for the Dakota: “There are but few persons who are princely enough to wish to occupy an entire palace… but I believe there are many who would like to occupy a portion of a great building.” He spoke to skeptics who believed his dream was destined to fail. They even gave his project a name; “Clark’s Folly.”
A Glowing Description in the Times
On October 22, 1884, the New York Times printed a comprehensive description of the Dakota, which is now one of the only records of detail (for the interior, especially) from the original presentation of the building. The article, titled “A Description of One of the Most Perfect Apartment Houses in the World,” describes the Dakota as such:
“The first floor contains the dining rooms, which are finished in a perfect manner. In this case, these words really mean something. The floors are of marble and inlaid. The base of the walls is of English quartered oak, carved by hand. The upper portions are finished in bronze bas-relief work, and the ceilings are also quartered oak, beautifully carved. The effect is that of an old English baronial hall, with the dingy massiveness brightened and freshened without losing any of its richness. The effect is heightened by a large Scotch brownstone engraved fireplace, which ornaments the centre [sic] of the room.”
Clark spared no expense in outfitting and adorning the Dakota. It was reported that Clark spent $25,000 on each apartment. His original plans from 1880 slated one million dollars as the estimated cost for the Dakota, but it was likely far more. In 1880, $1 million dollars was equal to over $29 million dollars today.
The Architecture of the Dakota Apartment Building
Exterior Design
The building’s exterior is noted for its deep roofs, a profusion of dormers, terracotta spandrels and panels, niches, balconies and balustrades. It has design influences by several different styles, but is classified as Renaissance Revival and English Victorian. The main entrance is on 72nd Street, and is a double-height archway that leads to the courtyard. But first, inside the archway is a vestibule with metal gates on either side of it, likened to a fortress. A security guard’s booth to the west of the entrance ensures that only residents and their guests gain entry. Above the 72nd Street side of the Dakota are projecting turrets that extend the full height of the facade. Dormer windows alternate between stone and copper frames. Most of the exterior is buff colored brick, but one side is red brick. The overall impression is that of a huge, regal castle inside a fortress.

The Courtyards
The Dakota is built around a central courtyard through which all of the apartments are accessed. There are four passageways to the four quadrants of the building, located in each corner of the courtyard. Each quadrant had its own service elevator and stairwell for residents, and separate service elevators and stairwells for servants. Along the western side of the main courtyard is the service driveway, which leads to the basement. There, you’d find the lower courtyard, same size and layout as the main courtyard at ground level, above it. Deliveries were made here, and garbage and supplies were stored here. This was the way all servants entered and exited the property.
“Poor Doors” for Servants
The Dakota may have been one of the first luxury apartment buildings that had multiple built-in “poor doors.” Every unit included servants’ quarters, along with their own entrance and exit, even their own common areas within the building. In addition to the building’s original live-in staff (no less than 150, according to the New York Times), each household was permitted to have up to 5 of their own servants live and work in the building.
Structural Features
Interestingly, the Dakota was designed from the beginning to be a fireproof building, and it has stood the test of time. The foundation walls are made of bluestone blocks, extended up to 18-feet deep and 4-feet thick, while perimeter walls are tapered from 28-inches thick at the first story to 16-inches thick above the sixth story. The building boasts 9-inch thick earthen subfloors, on top of 9-inch thick concrete slabs. Partitions in hallways and other parts of the building were made from fireproof blocks or brick. Not only did all of this superstructure’s cladding prevent it from catching fire, but also made the building strong, well insulated, and the apartments were soundproof.
A Self-Powered Building
Clark also had an artesian well excavated for the supply of water to the residents. Not only that, but he wanted the building to be self-powering. A veritable land unto its own, that would be capable of sustaining itself even in a power outage, water supply shortage and many other features. Even though electricity was still new, the Dakota had 300 electric bells and 4,000 electric lights. There was a garden located to the west of the building, where the Mayfair now sits. When the Dakota was built, the garden also contained a tennis court and a croquet court.
Interior Design
The building is separated into four main quadrants, each of which are accessed through the four corners of the main courtyard. After entering each quadrant’s passageway, you would then enter a space with wood paneling and marble wainscoting. There are stairs on one side, and an elevator on the other. The staircase was made of wrought-bronze with marble treads. There was also a service elevator that led to the apartments’ kitchens, and a regular iron staircase, for servants. If you took the elevator, you were riding in style—these were top-of-the-line, Otis manufactured, mahogany-finished, and complete with an electric bell.
Common Spaces in the Dakota Apartments

Common spaces included a main dining room, where residents could choose to eat dinner at a specified time for a fixed price, or they had the option of ordering food from the kitchen. The building was outfitted with an electric intercom system, so anything could be communicated to the management with the touch of a button. There was also a private dining room, ladies’ reception room, ballroom, florist, telegraph office, barber, servants’ quarters, laundry rooms, dryer rooms, and a playroom and gymnasium on the roof. In addition, there was a large, heated and lit storage room that tenants could use for free. There was a wine cellar and staff quarters in the basement, which even included a reading and smoking room—restricted to men only.
The Apartments in the Dakota Building
Each apartment had a unique design and floor plan, some with as many as 20 rooms. Individuals were catered to in floor plan design and size as it was still being constructed, and unfortunately, the original drawings were lost. Apartments facing Central Park to the east typically had a reception area, a drawing room, a library, a pantry, a dining room, a kitchen, a bath, four bedrooms, one full bathroom, and maid’s quarters. The parquet floors were inlaid with mahogany, oak and cherry. Reception rooms, libraries and dining rooms were wainscoted in oak, mahogany and other rich woods. Kitchens were wainscoted in marble and had Minton tile flooring. Bathrooms had porcelain bathtubs. There were wood burning fireplaces with tiled hearths and carved mantels.
After Eighty Years, the Clark Family Sold the Dakota
In April of 1884, it was announced the Dakota would be ready for occupancy in October, with rent ranging from $1,500 to $5,000 per year. At that time, one-quarter of the units had already been spoken for, and by the time it opened, it was fully rented. Edward Clark died halfway through the build, which incidentally was where he was designing his own residence, but he bequeathed the Dakota to his eldest grandson (only 12 years old at the time), thus it stayed in the family. And for the next eight decades, the Dakota remained in the Clark family. Nothing much changed in all those years.
Then in 1961, the Clark family sold the Dakota and the plot of land behind it to Louis J. Glickman, a developer. The tenants were able to collectively buy the Dakota from Mr. Glickman, creating the co-op it is today.
The Co-op Board of the Dakota
NYC is known for its particular and exclusive co-op boards, as well as some of their rigid rules. There are a few strict rules we know of at the Dakota, and many of them involve protecting the original fireplaces. First, residents cannot throw away any original fireplace mantels they remove. They are also only permitted to use firewood provided to them by the building. They cannot remove any original front doors or chimneys without permission, either. Additionally, chauffeurs are not permitted to loiter or distract the doormen in any way. Residents must even take any luggage or furniture through the service entrance.
Notoriously exclusive, the Dakota board has famously snubbed many celebrities. Allegedly, some of the celebrities who didn’t make the grade include Melanie Griffith, Antonio Banderas, Madonna, Cher, Billy Joel, Carly Simon, and Alex Rodriguez.
The Famous Residents
Of course, there are also many celebrities that have called the Dakota home. From the beginning, some of the first famous residents were the Steinways–the infamous piano makers. After that, multiple big names began to seek residence there. Lauren Bacall was one of the most famous early residents, and who loved her Dakota apartment so much, she lived there for over 53 years of her life. She bought the apartment in 1961 for around $48K, and after her death, her apartment sold for $21 million in 2015. Other notable residents have included Roberta Flack, Jack Palance, Boris Karloff, Maury Povich and Connie Chung, Judy Garland, and Gilda Radner. Though she didn’t live there, Marilyn Monroe did a photoshoot in actress Judy Holliday’s apartment. But arguably the most famous of all were John Lennon and Yoko Ono, as well as their son Sean as an adult.
The Multiple Ghosts at the Dakota
Deemed one of NYC’s most haunted buildings, Frederick and Suzanne Steinway apparently told friends and family they had very disturbing paranormal activity going on at the Dakota. According to the Ranker article, Frederick came home one day to find a new, brightly lit chandelier in their apartment. Thinking it slightly odd, he went closer to inspect it and it disappeared before his eyes. However, the bolts holding the ghostly chandelier remained behind, perplexing him further. This was not the only experience the couple had. They reportedly heard and saw many paranormal things while living at the Dakota.
Back in the 1960s, many construction workers doing renovations there reported seeing the ghost of a little girl in the corridors. She was described as having long blonde hair and wearing a bright yellow dress from the 1800s, skipping along and bouncing a red ball. She is believed to be a friendly ghost, and smiles at anyone who makes eye contact with her. Another lady reported seeing the girl in the lobby, who walked across the room and through a door on the other side. The woman was curious about the girl, and went to the door and opened it–only to find an empty closet.
Elise Vesley was the property manager at the Dakota from the 30s to the 50s, and while there, she suffered immense pain over the loss of her son, who was killed outside the building by a passing truck. She is believed to be “the crying lady ghost” seen by many witnesses roaming the hallways and crying, including John Lennon. Additionally, John Lennon’s ghost has been seen by many, in the spot where he was shot near the archway entrance, as well as by Yoko in their apartment, playing the piano.
Earning Landmark Status
In 1969 the Dakota became a New York City Landmark, and in 1976 it became a National Historic Landmark. If Mr. Edward C. Clark could see the Dakota today, and witness the impressive legacy he left behind with it, he would be proud beyond measure.
Currently, there are 3 active listings in the building ranging from $4.5 million to $20 million, but that’s of course if you can pass the co-op interview.
featured image of The Dakota from Central Park West: Some rights reserved by ajay_suresh
Rochelle Harris is a passionate writer originally from Phoenix, AZ. who credits her success to integrity and determination. She has a great sense of humor, loves music and her family, and writes fiction and poetry in her spare time. She is excited about the New York experience and lifestyle! Follow Rochelle on Twitter at @LinguisticAnRky or get in touch at [email protected]



