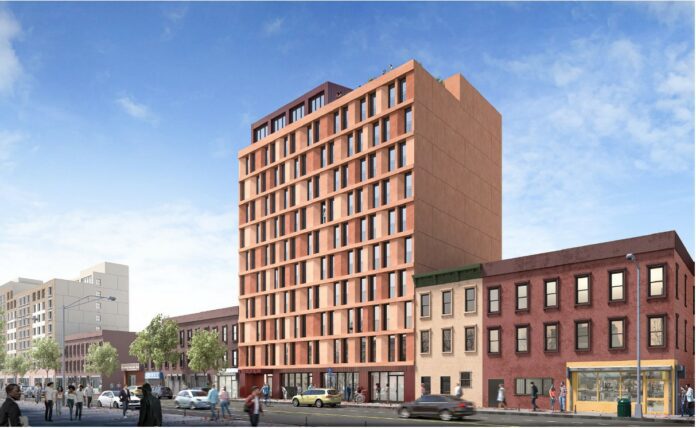An 11-story building consisting of 44 affordable condominiums and ground-floor urgent care is in the works in the historic neighborhood of Bed-Stuy. Designed by Leong Leong, the “Norma” is intended to be a 100% affordable condominium property on Fulton Street.
The Norma is just one of two residential developments laid out in the Bedford-Stuyvesant Housing Plan. The second building would also be located on Fulton Street but at the southwest corner of Saratoga Avenue.
Both properties would be just a block away from a variety of neighborhood amenities such as transportation, grocery stores, and pharmacies. The Avenue C subway station and the CAMBA Multi-Service Center are both within a short walking distance of the properties.
The Bedford-Stuyvesant Housing Plan
Launched in 2020, the purpose of the Bedford-Stuyvesant Housing Plan is to create homeownership opportunities and multifamily rental properties for the formerly homeless, low-income families, and first-time homebuyers.
The Housing Plan came out of the Bedford-Stuyvesant Housing Initiative, which is a conglomerate of groups and individuals such as community organizations, local residents, elected officials, and the HPD.
The HPD was in charge of selecting proposals from Almat Urban and the Bedford-Stuyvesant Restoration Corporation, two development partners tasked with transforming the city-owned space.
HPD commissioner, Louise Carroll, expressed she was very pleased with the “thoughtful proposals” presented by Almat Urban and the Bed-Stuy Restoration Corp.
She believes the plans “move forward many of the priorities in the Bed-Stuy Housing Plan to protect residents from displacement and promote equitable ownership among M/WBE and nonprofit developers.”
The development ensures that 25% ownership stake will be reserved for a minority, women-owned, or non-profit firm. The sizable percentage meets the Equitable Ownership requirement, introduced by the Taskforce on Racial Inclusion & Equity and implemented by the HPD.
Floor Plans and Amenities
Located at the intersection of Howard Avenue and Fulton Street, the Norma will offer a mix of units ranging from one to three-bedroom condos. Premium units will come with small Juliette balconies. All building residents will have access to individual storage space in the cellar, as well as in-unit washer dryers. Free wireless internet will be offered throughout the entire building.
The urgent care will be on the first floor of the building and offer a wide range of medical services suited for all members of the family. Services such as pediatrics, OB/GYN, adult medicine, physical therapy, dentistry, and mental health will all be offered. Brownsville Multi-Service Wellness and Health Center will operate the Norma clinic.
Condo owners will also have access to an outdoor community terrace located on the second floor. Renderings reveal an earth-toned masonry façade as well as a grid of staggered windows in the terrace’s design.
The property is being built with Passive House certification standards in mind, so as to guarantee efficient heating and cooling systems throughout the building.
How Will it Be Financed & Who Will Qualify?
The Norma is being financed through the city’s Open Door program for affordable co-ops and condos. Available units will be designated for New Yorkers earning between 70 and 110 percent of the area median income (AMI). For a family of three, this equates to a household income of $64,000 to $118,000.
Vivian Tejada is a freelance real estate writer from Providence, RI. She writes SEO blogs for real estate, travel and hospitality companies. She's passionate about the future of work and helping Latin American freelancers achieve time, location, and financial freedom. When she’s not writing you can find her at the gym, a family cookout, or at brunch with her girls. Follow her on Linkedin to learn more.



