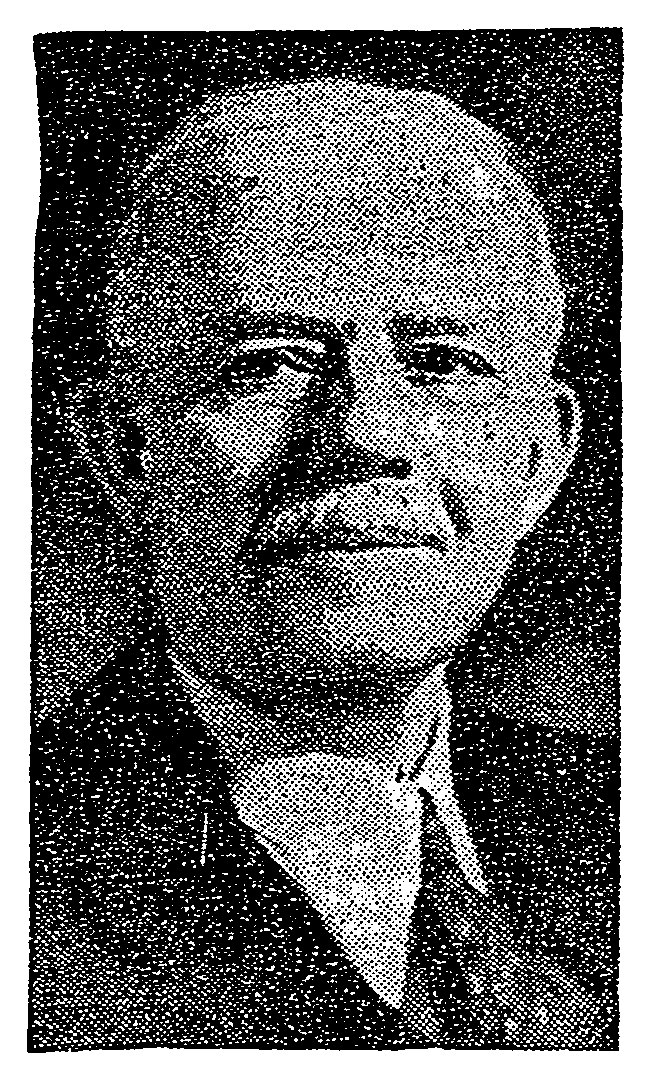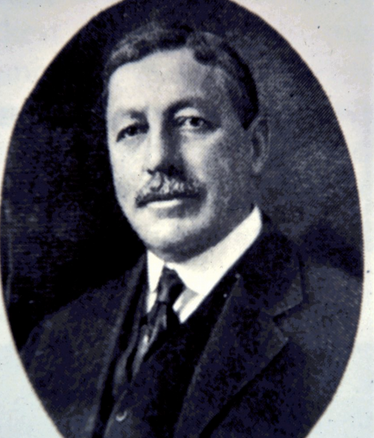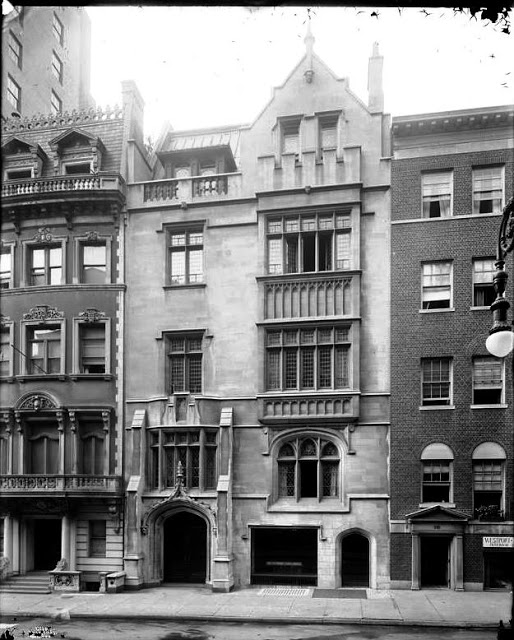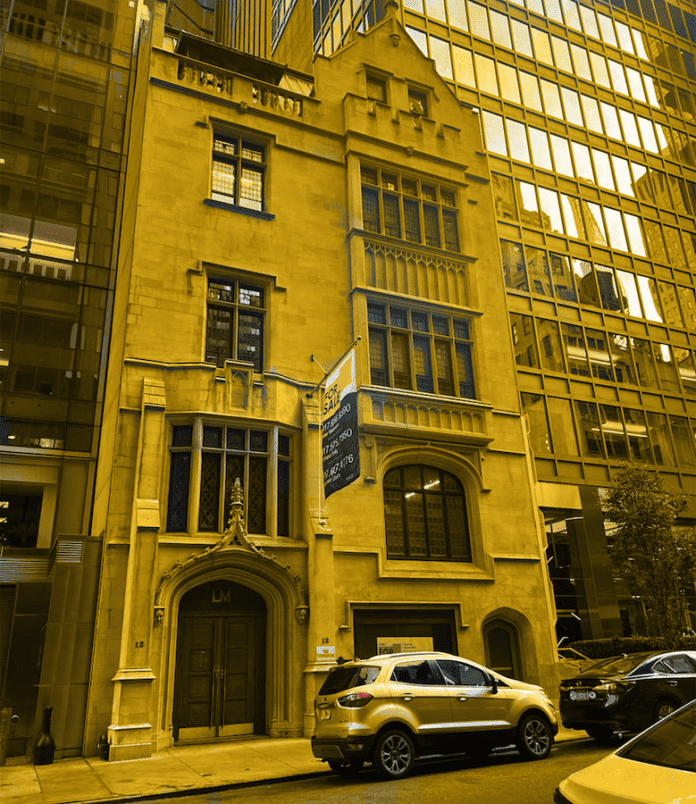At 12 East 53rd Street, wedged between two tall, sleek office buildings, sits a historic four-story limestone-facaded house straight out of a Gothic-Tudor fantasy. Diamond-paned windows, drip moldings and a thoughtful bust of a worried man adorn the front of this hidden jewel of a landmark. The Fisk-Harkness House celebrated the 150th anniversary of its construction in 2021, though it looks very different from the brownstone home that originally sat on the spot. Currently, the building belongs to LIM College, consecrated as a historical landmark in 2012 by the New York City Landmarks Preservation Foundation. But what is the history behind this five-story architectural wonder at the center of midtown east? And what about the families that the building is named after? This is the story of the Fisks and the Harknesses and a radical pre-HGTV house-flip.
The Early History of the Fisk-Harkness House
The area around Fifth Avenue underwent radical change during the second half of the 19th century. The newly mapped city was slowly becoming less rural in areas like this as mansions, and other large residencies began construction. One such resident was Charles Moran, who, upon purchasing the lot at 12 East and 53rd street, hired Griffith Thomas, an architect, to design and build a brownstone home on the spot. The house would be four stories, with a basement, a stoop, and a flat roof. Even for the large houses built at the time, this one was particularly grandiose. The lot measured 37 1⁄2 feet wide by 100 feet deep which, by comparison the typical lot size at that time in Manhattan of around 25 feet wide and 80 feet deep. Sometime in the mid-1880s, an extension was added to the rear of the building, adding approximately 19 square-feet of additional space to the home.
As the area grew and developed, it became an important and affluent center of business, although the building style became outdated as the times and generations changed. These generational shifts were followed by mass remodeling trends where homeowners updated their residences to match architectural tastes at the time; the house at 12th and 53rd was no exception. Collegiate Gothic, a style popular on college campuses such as Yale or Oxford, had come into style in the late 1890s. The Fisks’ architect, Raleigh C. Gildersleeve, was familiar with the style after having designed dormitories amongst other buildings for Princeton University. He got to work updating the home to the neo-Tudor Gothic style prevalent in many New York City residences at the time because of its association with prestige and academia. The Fisks-Harkness house is now one of the only surviving structures of this historic period of architectural reinvention and shifting cultures.
Who were the Fisks of Fisk-Harkness?
The story of the Fisks and the Harkness families is one of affluence and decadence. Harvey Fisk was a Princeton graduated banker who joined his father’s firm in 1877 upon graduation. After several retirements and failed companies, Harvey started his own firm before eventually joining the Bankers Trust Company of New York in 1917 as a research writer. Princeton University houses many of the papers and pamphlets Fisk published during this time on subjects such as economics and public finance. The Fisks were also philanthropists, donating to hospitals and social projects across Manhattan’s Upper West Side. 
Upon purchasing the house at 12th East and 53rd Street in 1905, Harvey and Mary Fisk hired the previously mentioned Gildersleeve to redesign the building. The renovations cost a healthy $25,000, adjusted for inflation to approximately $850,000 today. But that would be nothing compared to the price they would sell it for just four years later under the threat of bankruptcy. In 1909, the $400,000 sale of the Fisk’s property made national news. Today the transaction would amount to approximately $135,000,000 in today’s market. The renovated home also featured a unique and highly desirable fashion aesthetic in architecture at the time. The new homeowners were thrilled, but who were the extremely rich, high-influence buyers of the Fisks’ home? Enter the Harkness Family.
What did the Harkness Family Do?
William Harkness was an oil industry baron who inherited his fortune before moving to New York from Ohio. There he died, leaving millions of dollars and his estate to his wife, Edith, and his children, between whom it was split evenly. Edith Harkness was a socialite and an activist who worked on behalf of institutions such as the New York League for the Hard of Hearing, the American Red Cross, the National War Fund, as well as being a member of the Automobile Club of America. This club would eventually purchase the Fisk-Harkness house for its base of operations.

In 1919 William Harkness passed away, and Edith, widowed, sold the home to Procter & Company, an art dealing firm. They were responsible for another small remodel of the home, which widened the central space, removed the original tracery and made way for a larger gallery window. It was sold again in 1924 as the home for the Automobile Club of America (now AAA). The purchase of the home allowed the club to gain a higher social standing, which added to their influence.
Who owns the Fisk-Harkness House Now?
The Automobile Club of America helped to preserve the historic nature of the Fisk-Harkness house’s interior on the behest of their in-house Women’s Committee. However, the club got their use out of it, refitting the home with amenities like a restaurant, a library, locker rooms and baths, and executive offices on the top floor. However, the club was soon forced to close its doors due to financial reasons and leave the house vacant until 1938, when Symons Gallery Inc leased the building.

Symons Gallery Inc was responsible for one of the only major changes to the facade’s exterior, installing new windows and glass fittings. From then until around 1949, the building was used as apartments before being repurposed again for commercial use. Finally, in 1964 the building was purchased by the Laboratory Institute of Merchandising or LIM, which still owns the building to this day. What remained of the original interior was largely gutted and partitioned into classrooms for the University’s operations.
The Fisk Harkness House is a historic landmark protected by the city for a good reason. Apart from its architectural and cultural appeal, it serves as a time capsule not just to the year of its construction but also to the various periods of change and transition. It remains an excellent example of just how many lives a building in this city can live, sparking curiosity about what other groups and families will find a home beneath the watchful face that sits at the base of its steeple.
Josiah Thomas Turner is writer and musician based out of Washington Heights, New York. Turner received his undergraduate degree in Drama from the University of Wisconsin - Stevens Point before earning an M.F.A. in Playwriting from The University of Texas at Austin. Born and raised in Milwaukee, Wisconsin, Turner trained as a multi-instrumentalist from a young age and spent much of his early years creating and performing music. Josiah’s current interest include animation, video-games and French-Canadian prog-rock.



